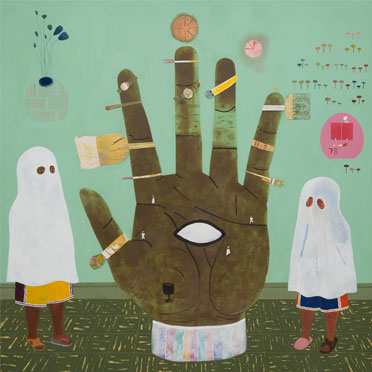Moving Through the Modern
January 16th, 2011: Last week we toured the museum and saw the path a work of art takes from the handlers all the way up to the display floor. We also learned about the many "behind the scenes" museum careers such as installation crew, registrars, researchers and curators. During our tour we learned about specific design elements of the building and discussed how we felt in the space of various galleries. We then interviewed museum- goers. Questions we came up with were based on visitors' experience in different spaces in the museum as well as how the architecture affected their mood and/or viewing experience. Some of the most profound answers were: "In this space, I just feel small" and "Viewing the artwork makes me feel alive!"
We also learned that the Modern Art Museum of Fort Worth's building was designed by the Japanese architect Tadao Ando.
"The desire to use diffused and reflected natural light within the gallery spaces was a major influence on the building's design. Immense cantilevered cast-concrete roofs shade the building's exterior and accommodate the introduction of natural light into the gallery spaces by supporting sophisticated systems of continuous linear skylights and clerestory windows. Supporting the concrete roof slabs are five forty-foot-tall concrete Y-shaped columns." - The Modern
*image from minimalismic.com



